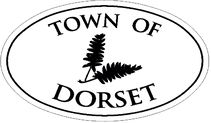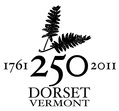New Town Offices – Raptor Lane:
Prior to completing the survey be sure to learn about the project. We have composed a background and the presentation materials from Maclay Architects who presented the design at Town Meeting 2021.
Information sessions and site visits will be scheduled soon.
BACKGROUND:
This project was begun because the current building is not ADA accessible and is due to run out of vault space. In addition, the public meeting space and parking are very limited and the lot does not have room for an expansion of the footprint. Work was done to see if it was possible to renovate the current structure but even with the renovations there are still concerns about vault storage at the existing property.
A few key points to keep in mind as you look at the floor plan/site:
- The new public meeting space will be more than double the existing space and will be off of a conference room with a full kitchenette. It will accommodate larger crowds for town meetings; voting can be held there; and it will be available for other town activities.
- The new vault, which holds critical land records, is more than double the size of the existing vault (which will run out of space in the next 10 years).
- The entire building will be ADA accessible and comply with all municipal regulations.
- Parking will be doubled.
- There will be an office for our Recreation Director (currently she has none).
- Storage will be doubled.
- The main access to our Town Forest hiking trails will be moved from its current location off of Blackrock to the Raptor Lane property just beyond the new Town Office.
- As part of the relocation, the East Dorset site will be reconfigured for a different public use, possibly a green space or library annex. The Town is gathering information on that.
Tentative Timeline:
March – April 2021:
- Maclay presentation available via newsletters, website, posting, and word of mouth
- Create a survey for East Dorset Village residents relative to future uses of current space
- Update 2017 renovation - construction figures for reference
- Create a general survey for all Dorset residents relative to comments on the proposed design
- Solicit input from surveys and presentation materials
- Mail paper surveys and presentation overview to residents
- Collect input and amend design as appropriate
- Hold informational meetings with updated presentation
- Post warning for Bond Vote
- Mail ballots to voters
- Informational Meeting for bond vote
- Australian Ballot vote on bond
- Acquire necessary permits for construction (Act 250, Local, stormwater etc.)
- Construction begins
- Building in use
Raptor Lane - Town Office Design and Cost Information:
| TOWN OFFICE PROPOSAL | |
| File Size: | 48528 kb |
| File Type: | |

